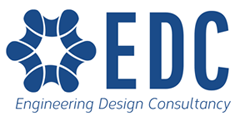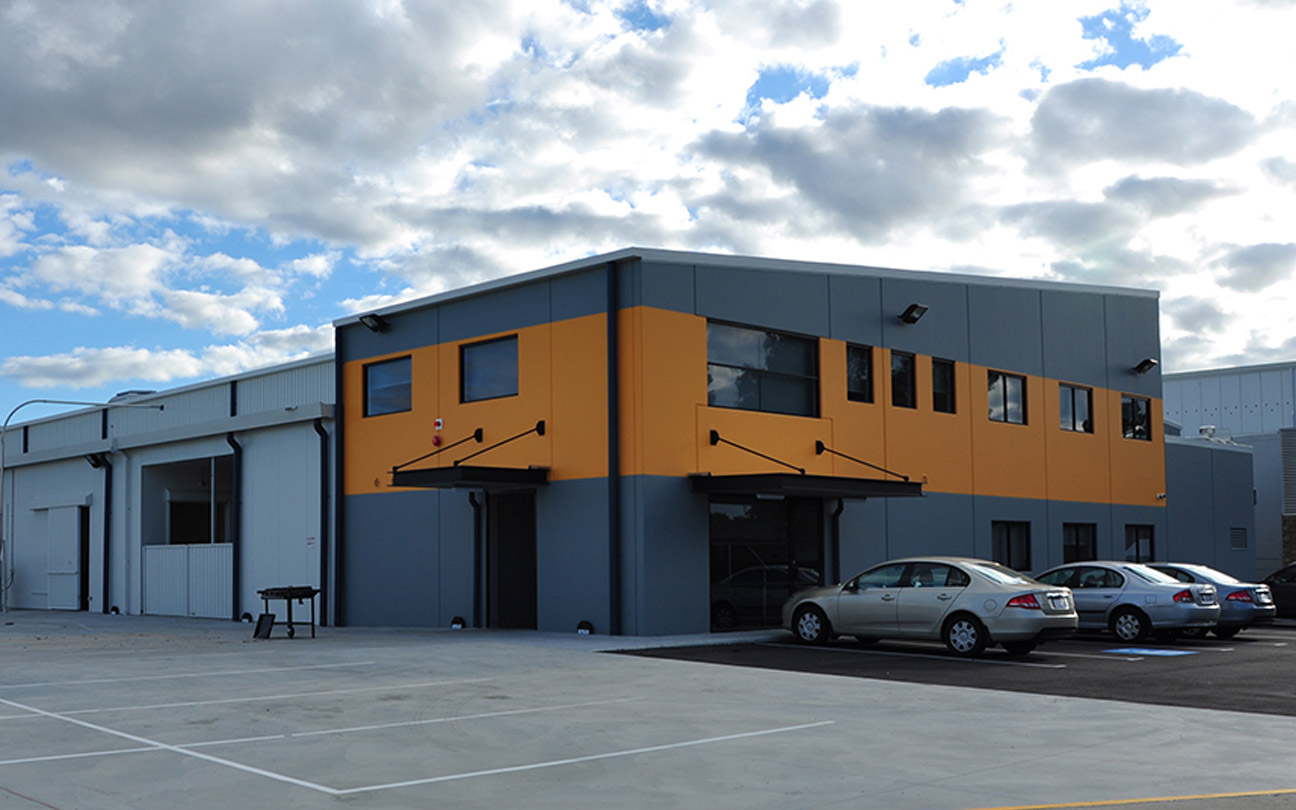
Wholesale Warehouse Structural and Civil Design Canning Vale WA
Project: Wholesale Warehouse Structural and Civil Design Location: Canning Vale, City of Canning
DetailsWe provide design and engineering documentation for commercial and industrial projects for building license applications.
Our services include but are not limited to:

Project: Wholesale Warehouse Structural and Civil Design Location: Canning Vale, City of Canning
Details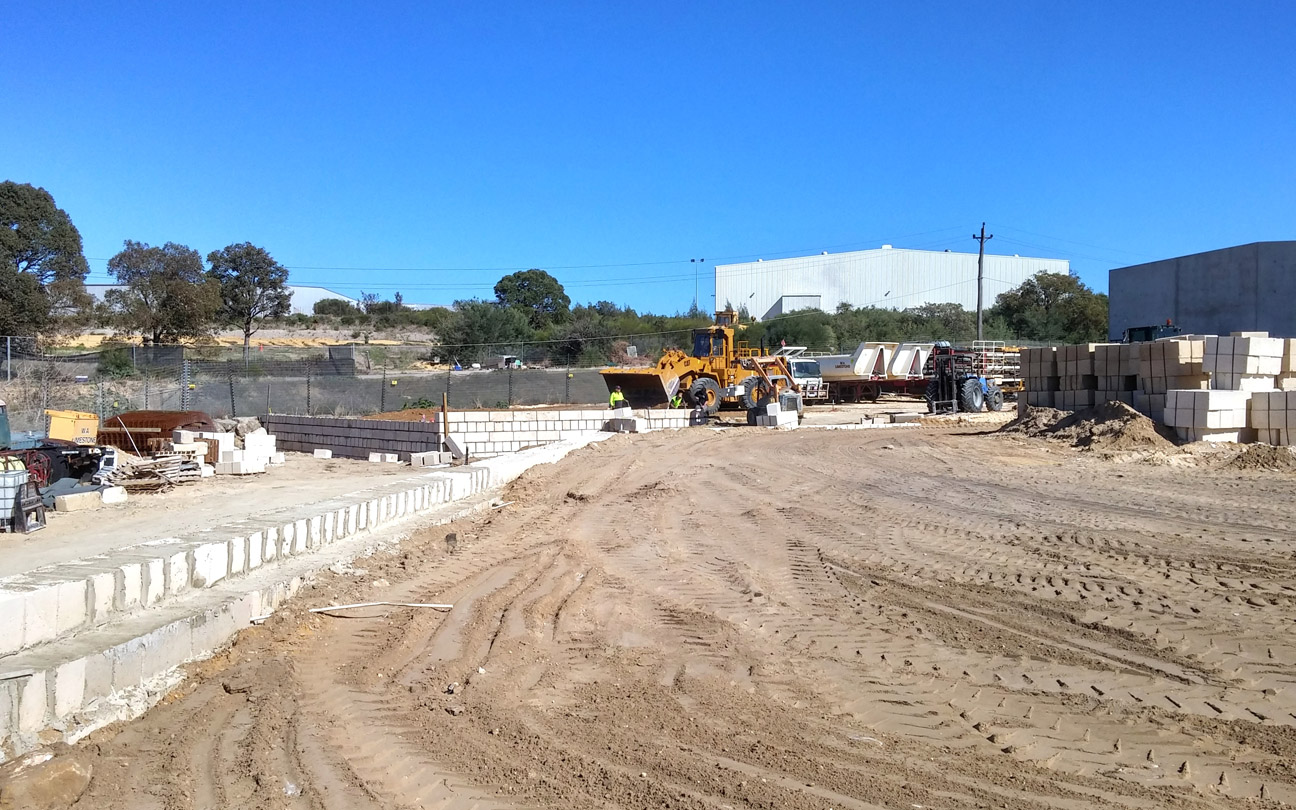
Project: Industrial Lot – Retaining Wall and Stormwater System Design Location: Bibra Lake, City of Cockburn
Details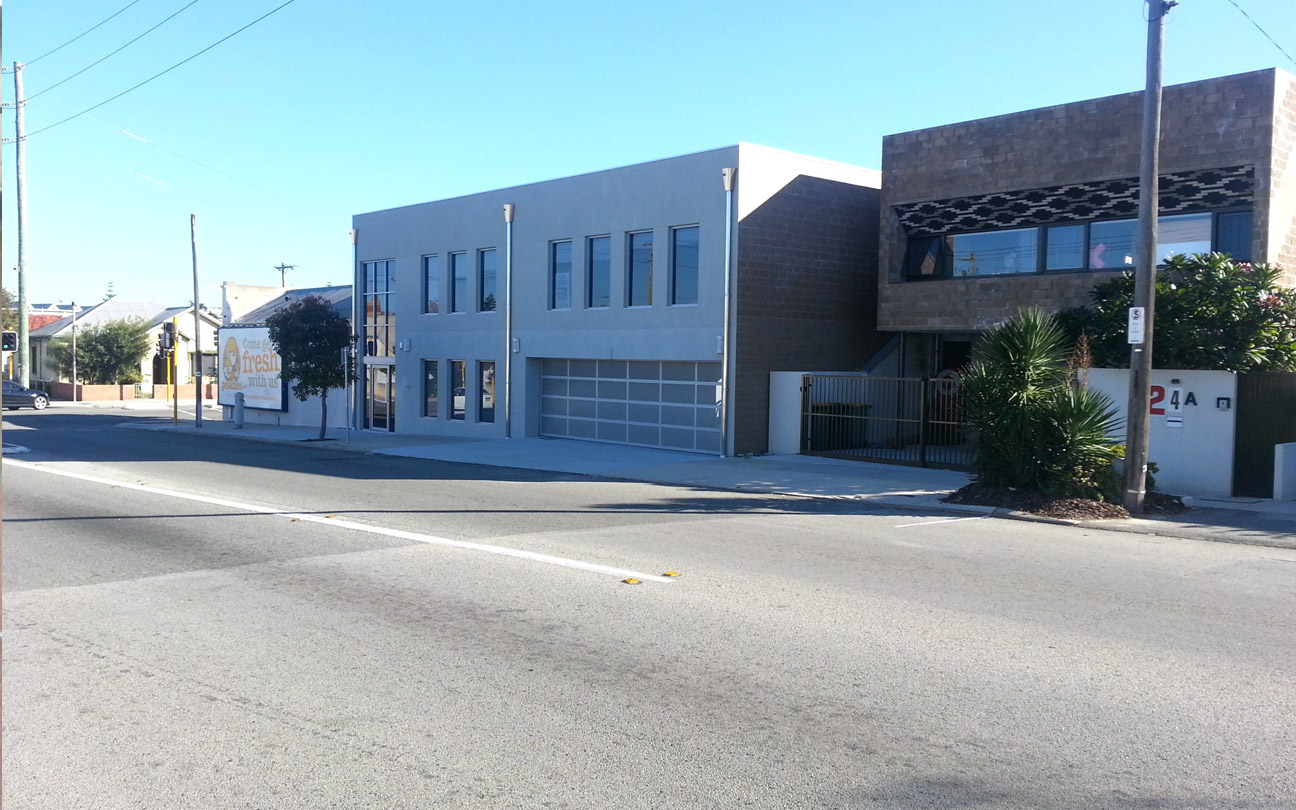
Project: Mixed Use, Double Storey Residential and Office Building Location: South Fremantle, City of Fremantle
Details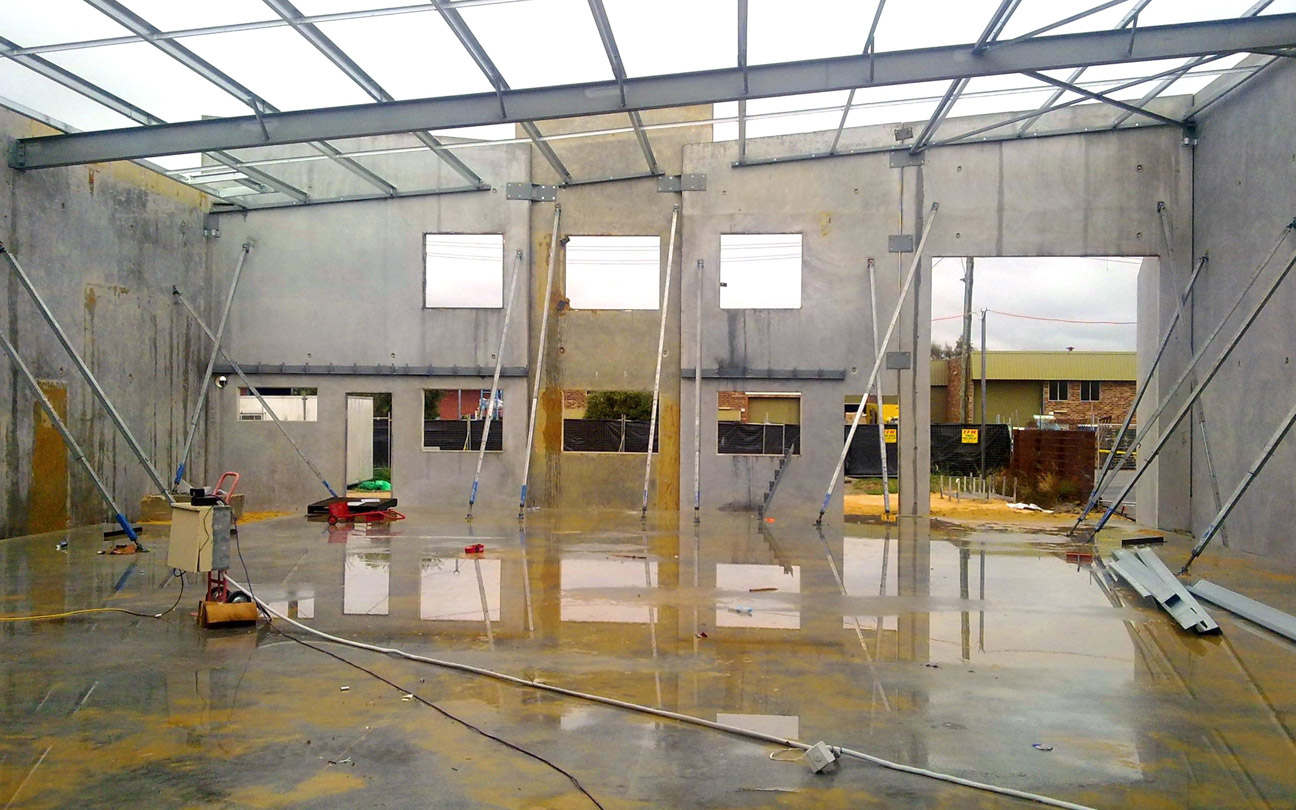
Project: Concrete Tilt-up panel commercial warehouse Location: Welshpool, City of Canning
Details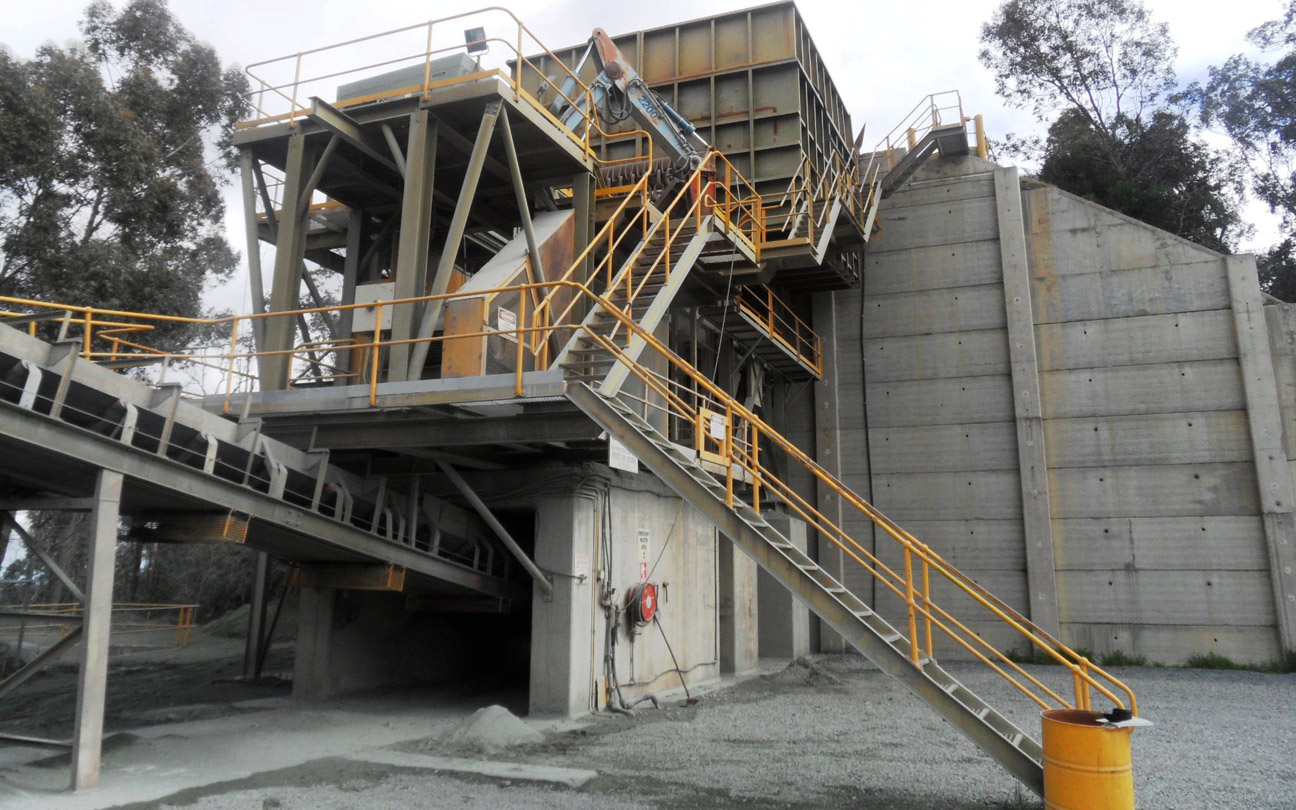
Project: Crusher Steel Structure Remedial Works Location: Byford, Shire of Serpentine Jarrahdale
Details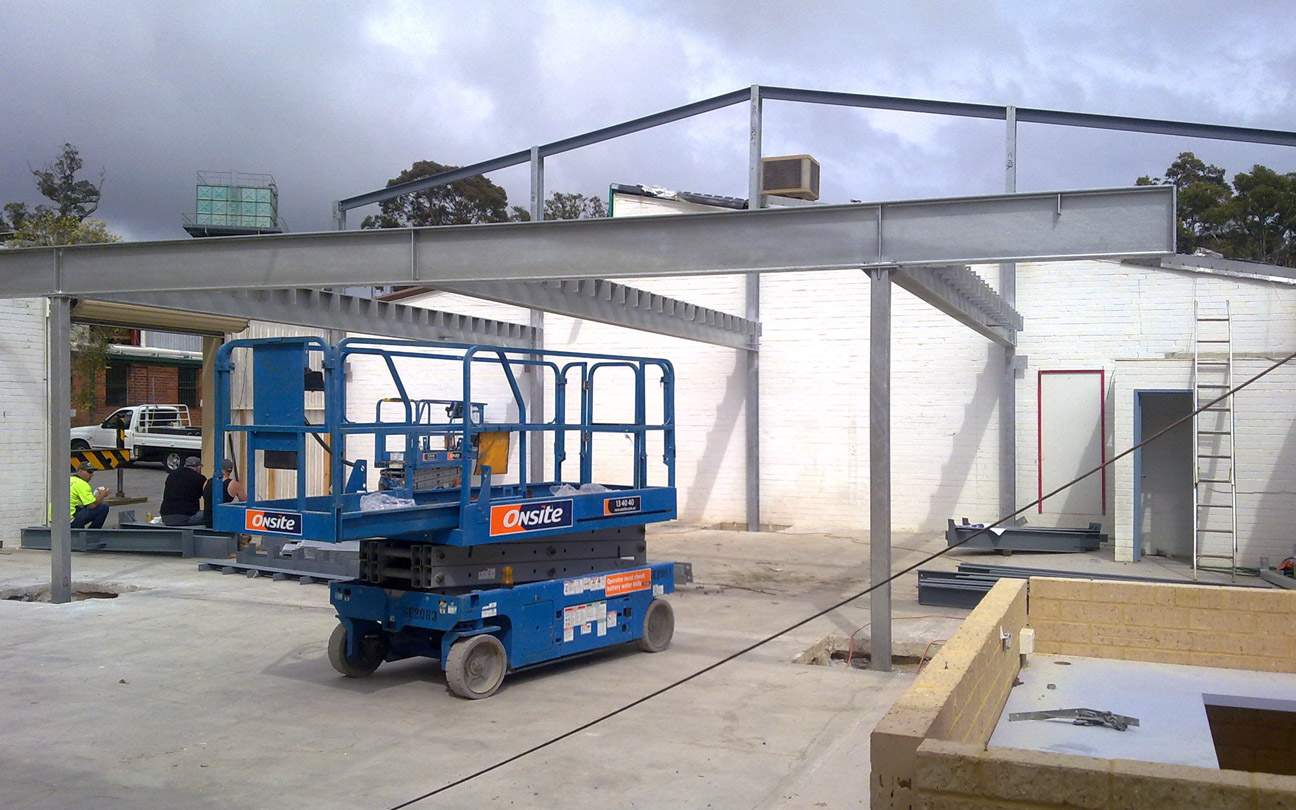
Project: Gymnasium Mezzanine Addition and Roof Conversion Location: Kalamunda, Shire of Kalamunda
Details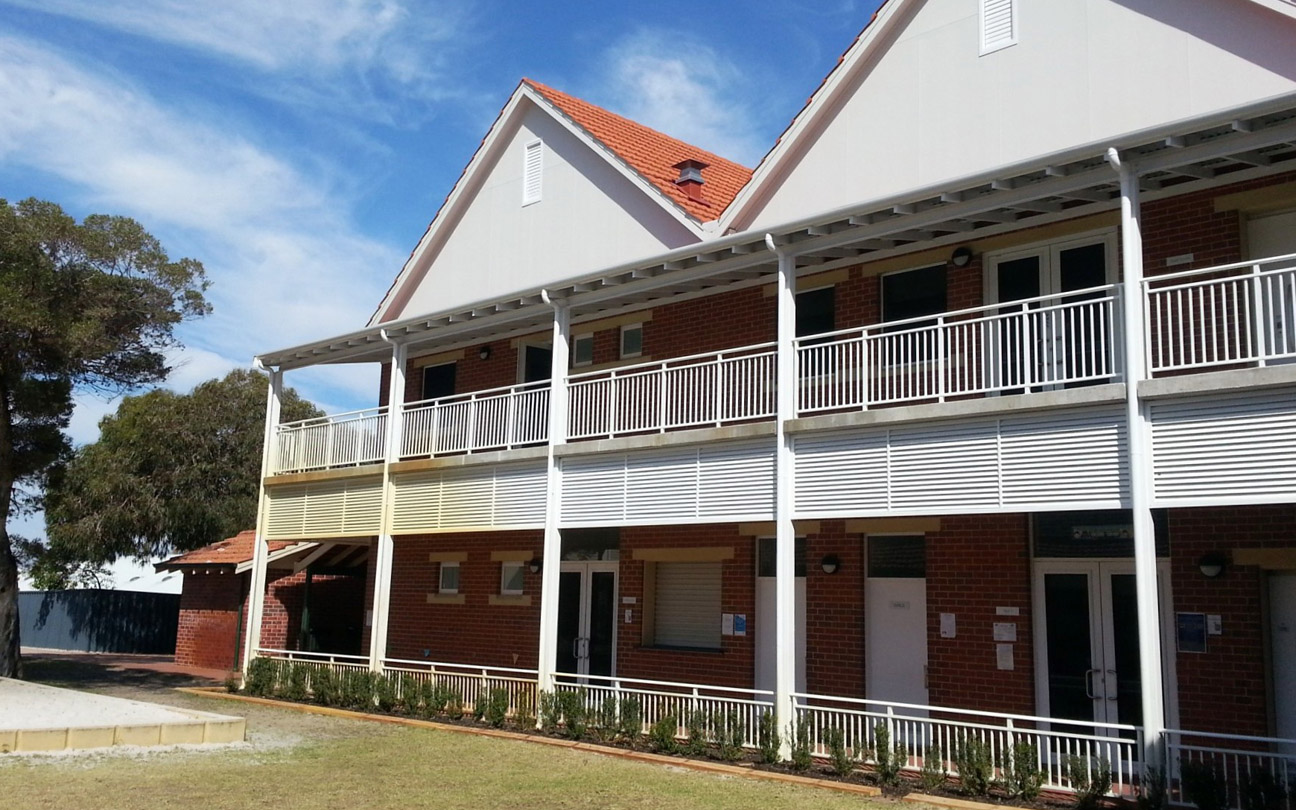
Project: School Renovations and Extensions Location: Bassendean, Town of Bassendean
Details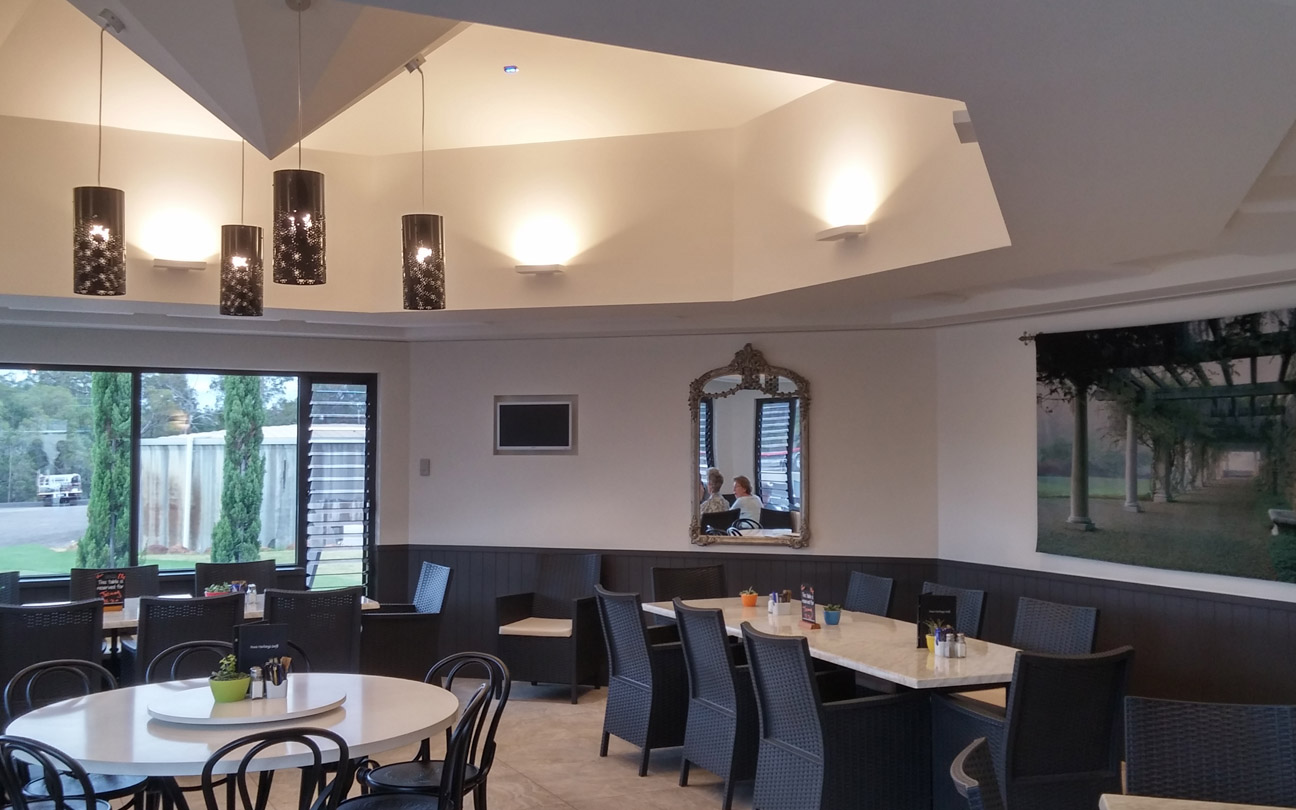
Project: Restaurant Renovations and Additions Location: Carmel, Shire of Kalamunda
Details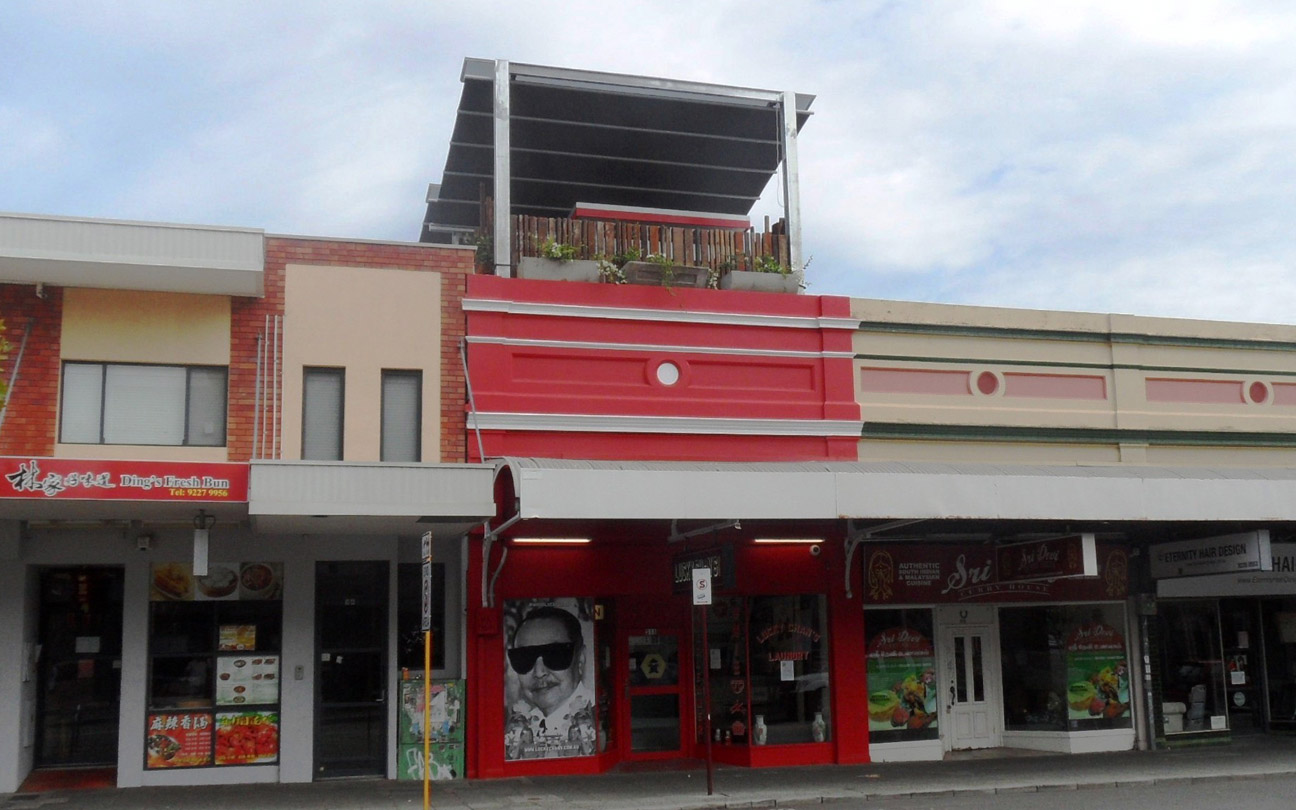
Project: Lucky Chan’s Second floor and Rooftop Bar Addition Location: Northbridge, City of Perth
Details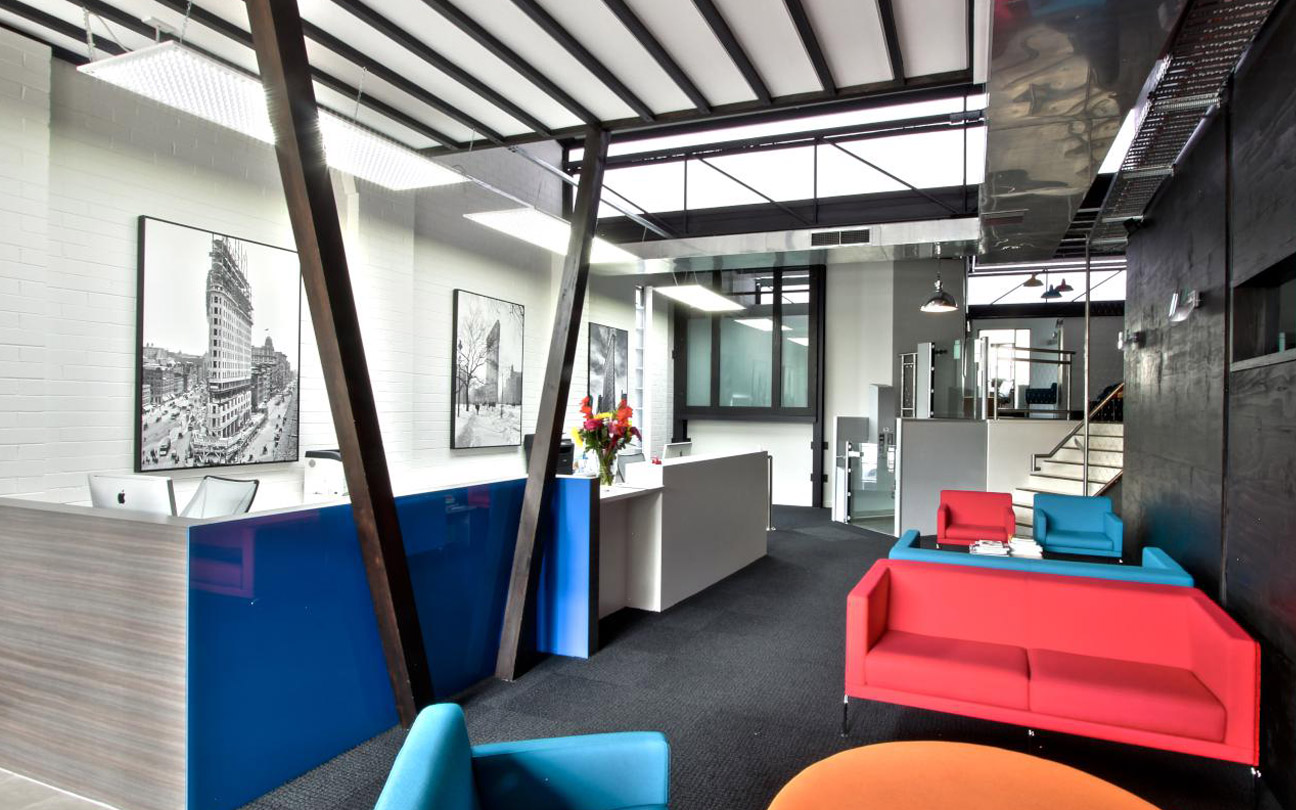
Project: Doctor’s Office Alterations, Lift Installation and Wall Removal Location: Subiaco, City of Subiaco
Details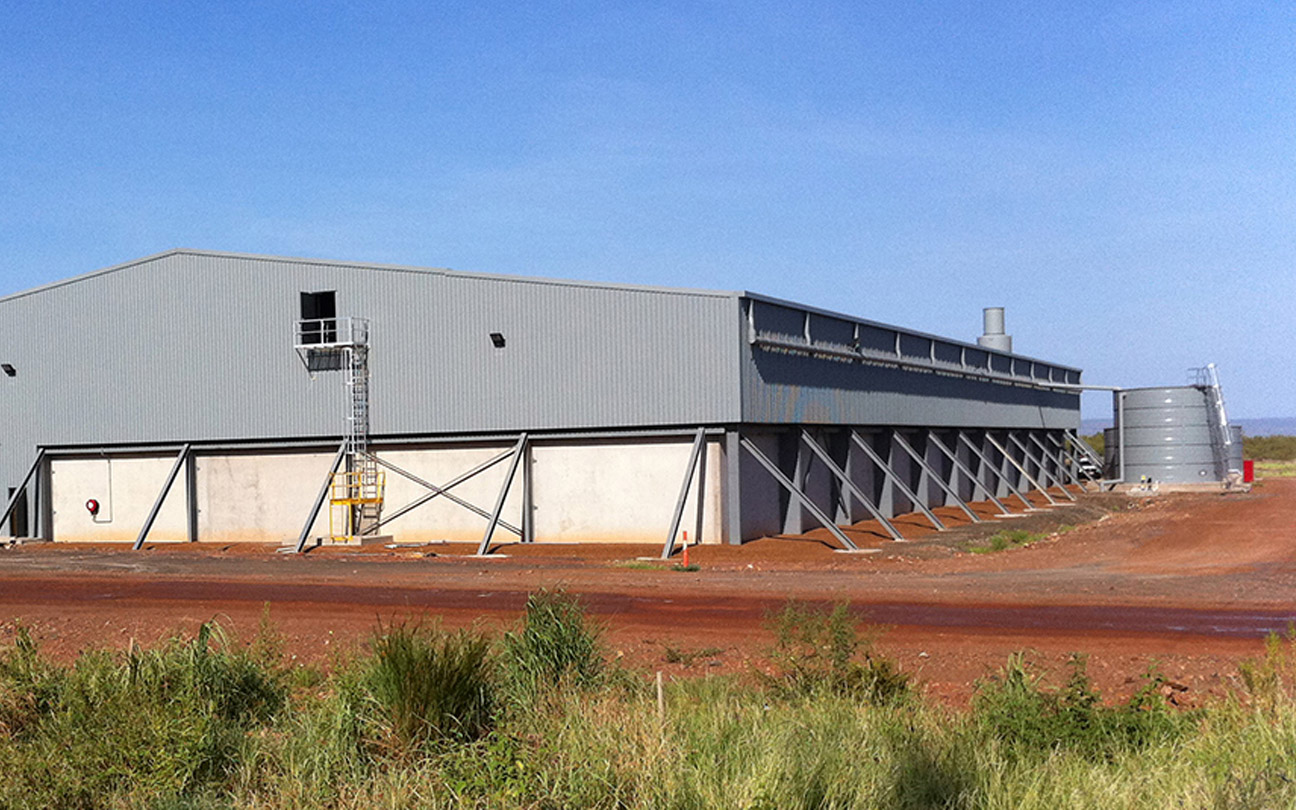
Project: Nickel Storage Facility Location: Wyndham, Shire of Wyndham-East Kimberley
Details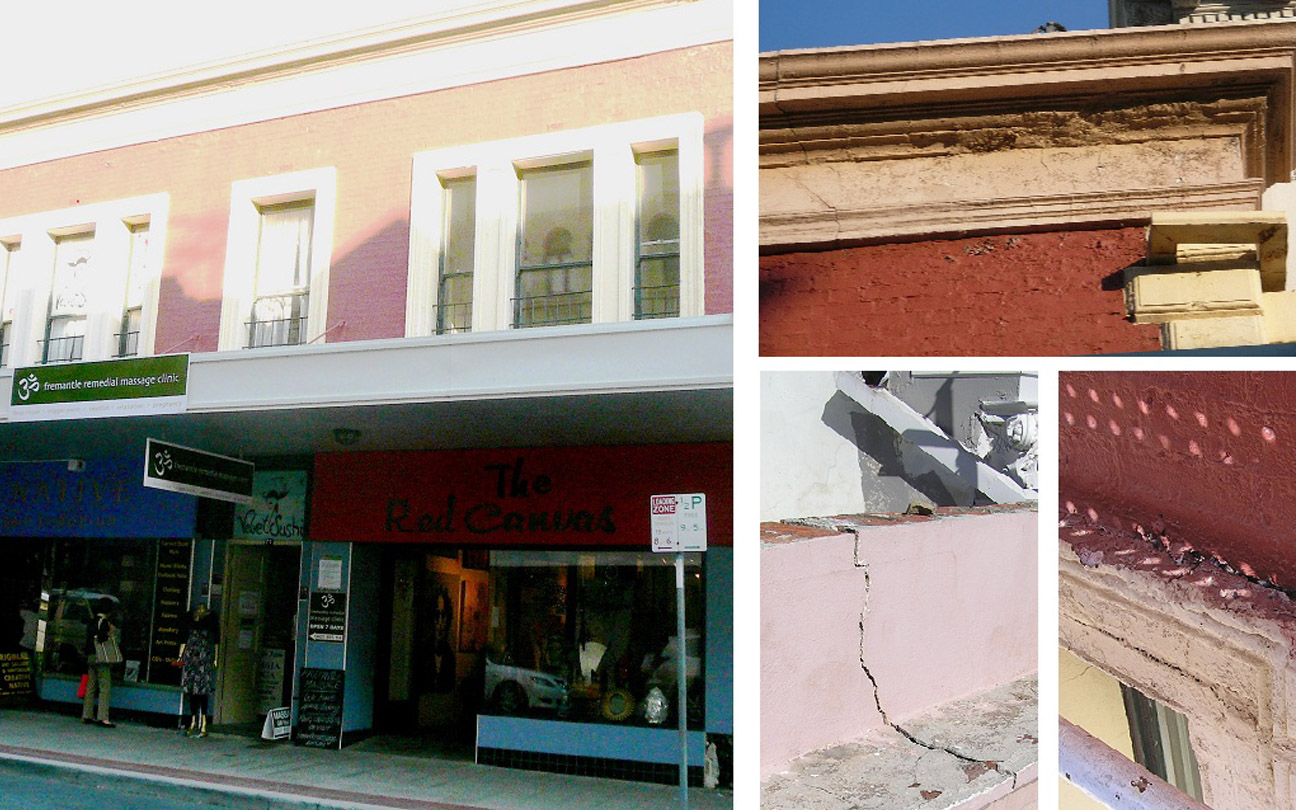
Project: Heritage Commercial Building Structural Repairs and Foundation Improvements Location: Fremantle, City of Fremantle
Details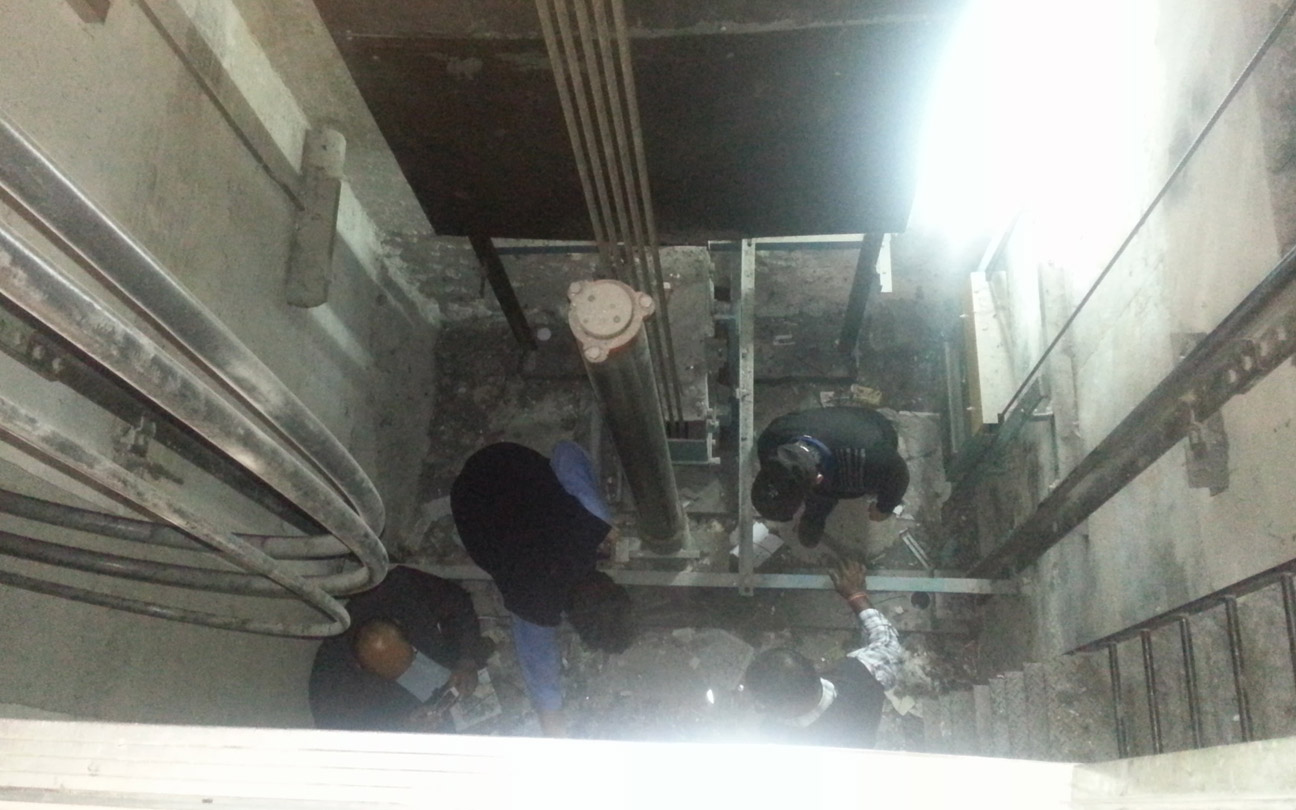
Project: Pit Lift Modifications for Installation of New Elevators Location: Perth, City of Perth
Details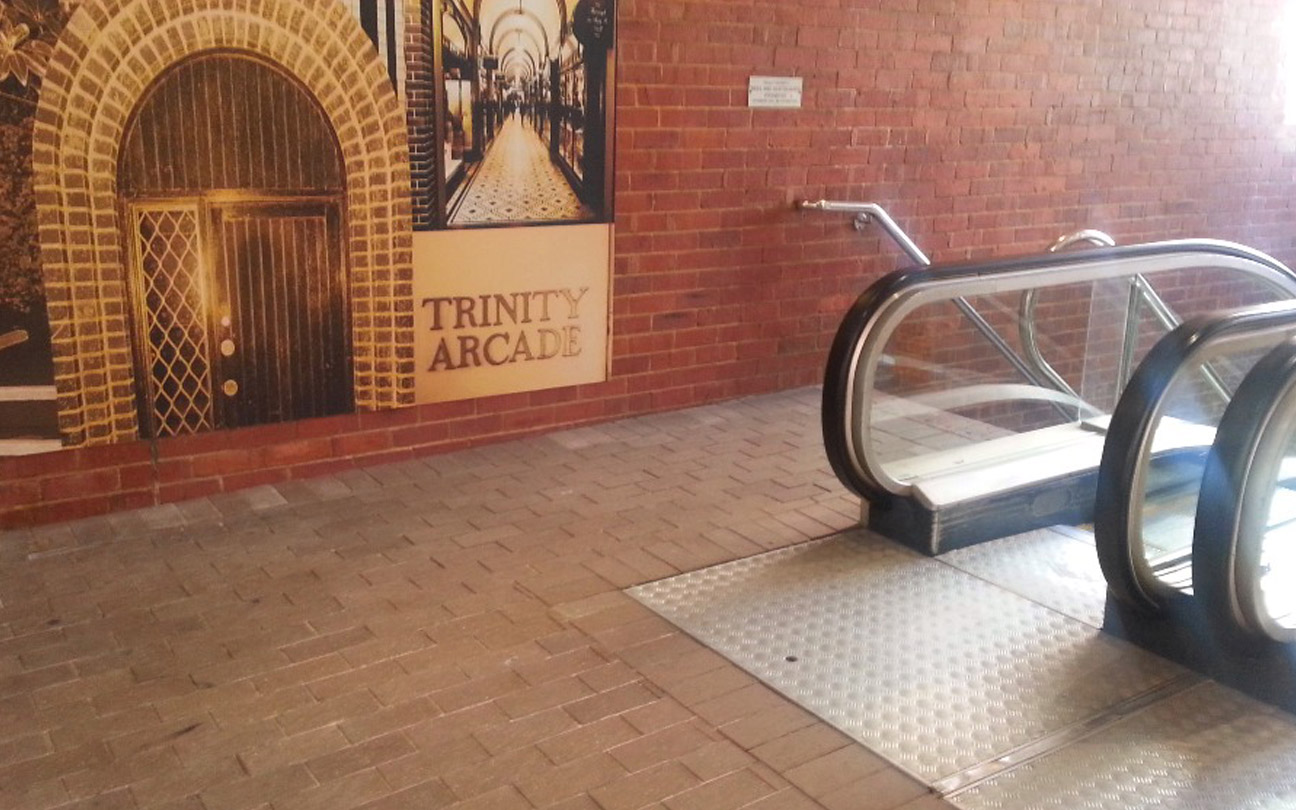
Project: Structural Modifications for Installation of New Escalators Location: Perth, City of Perth
Details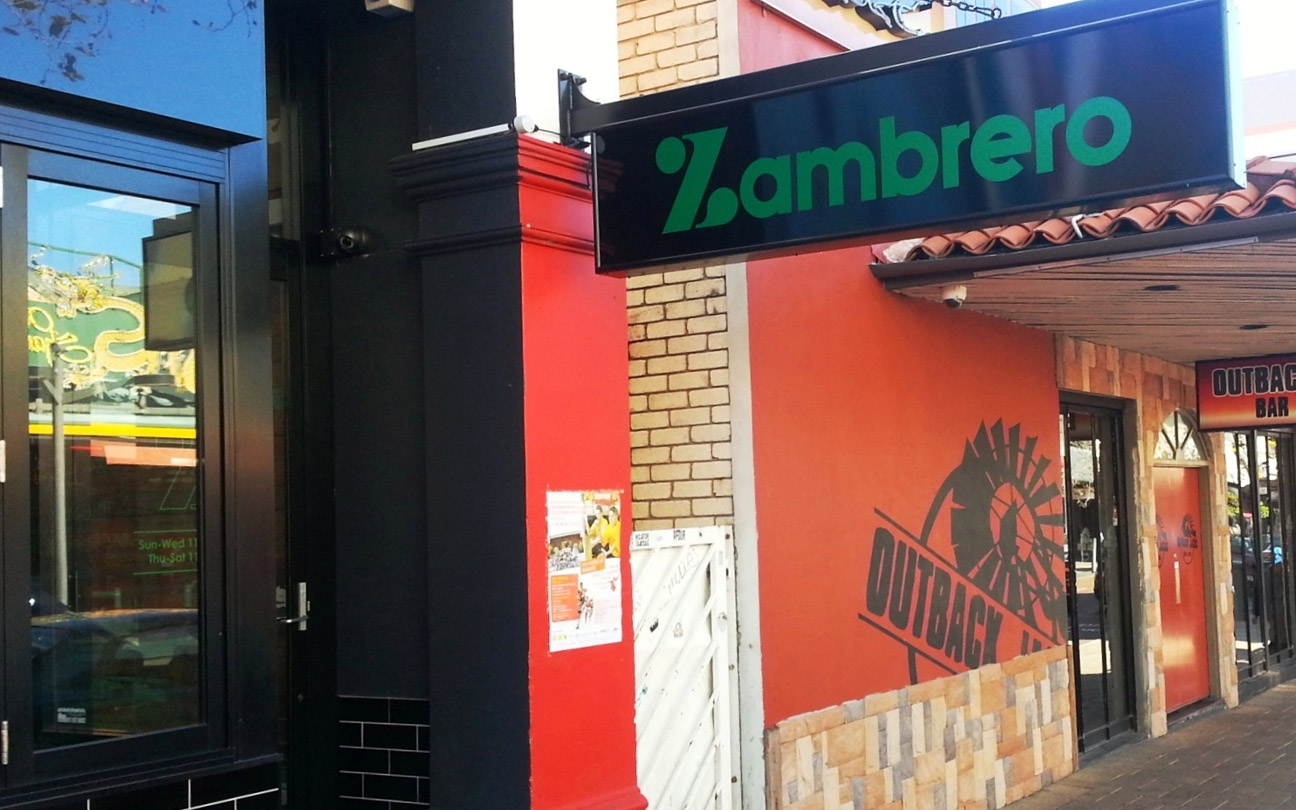
Project: Shopfront Certification Location: Northbridge, City of Perth
Details
Project: Wall Removal, Alterations and New Mezzanine Floor Location: IGA Cottesloe, Town of Cottesloe
Details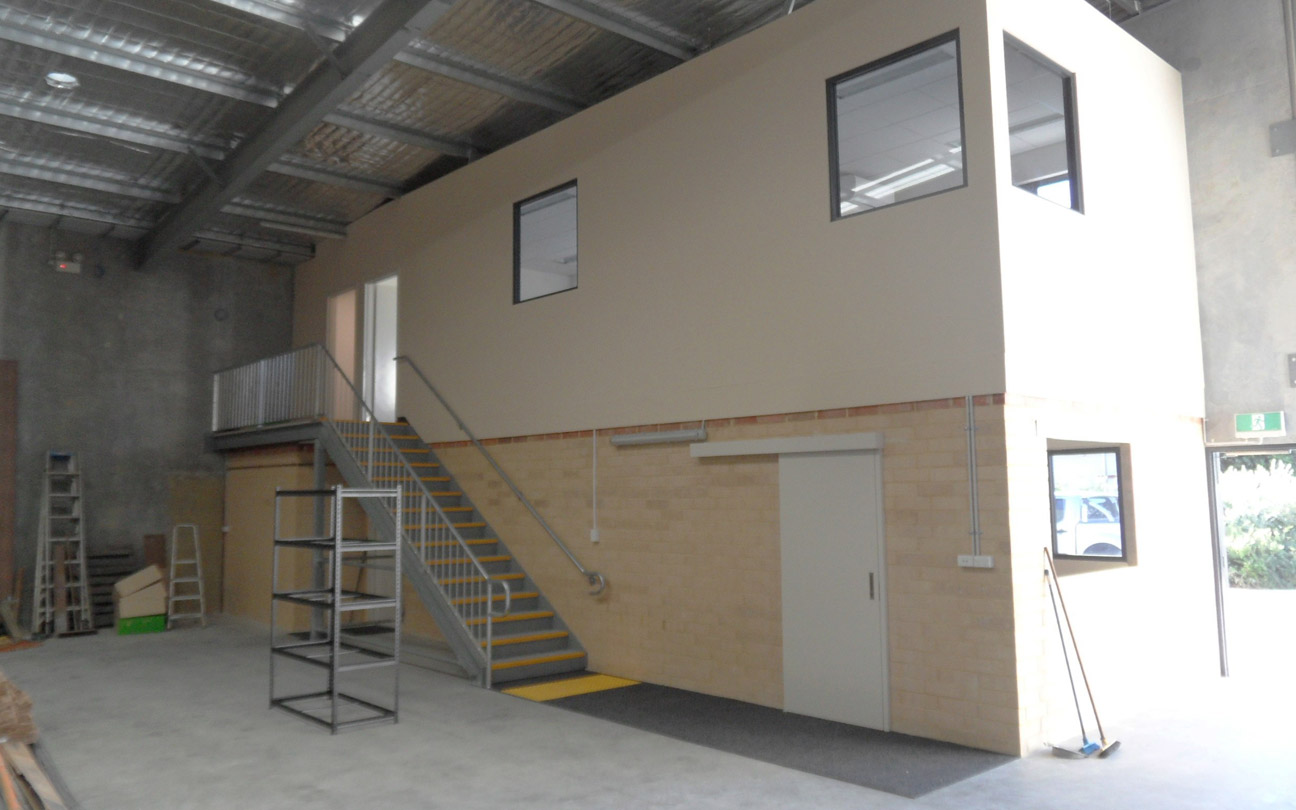
Project: Partition Addition to Warehouse Location: Welshpool, City of Canning
Details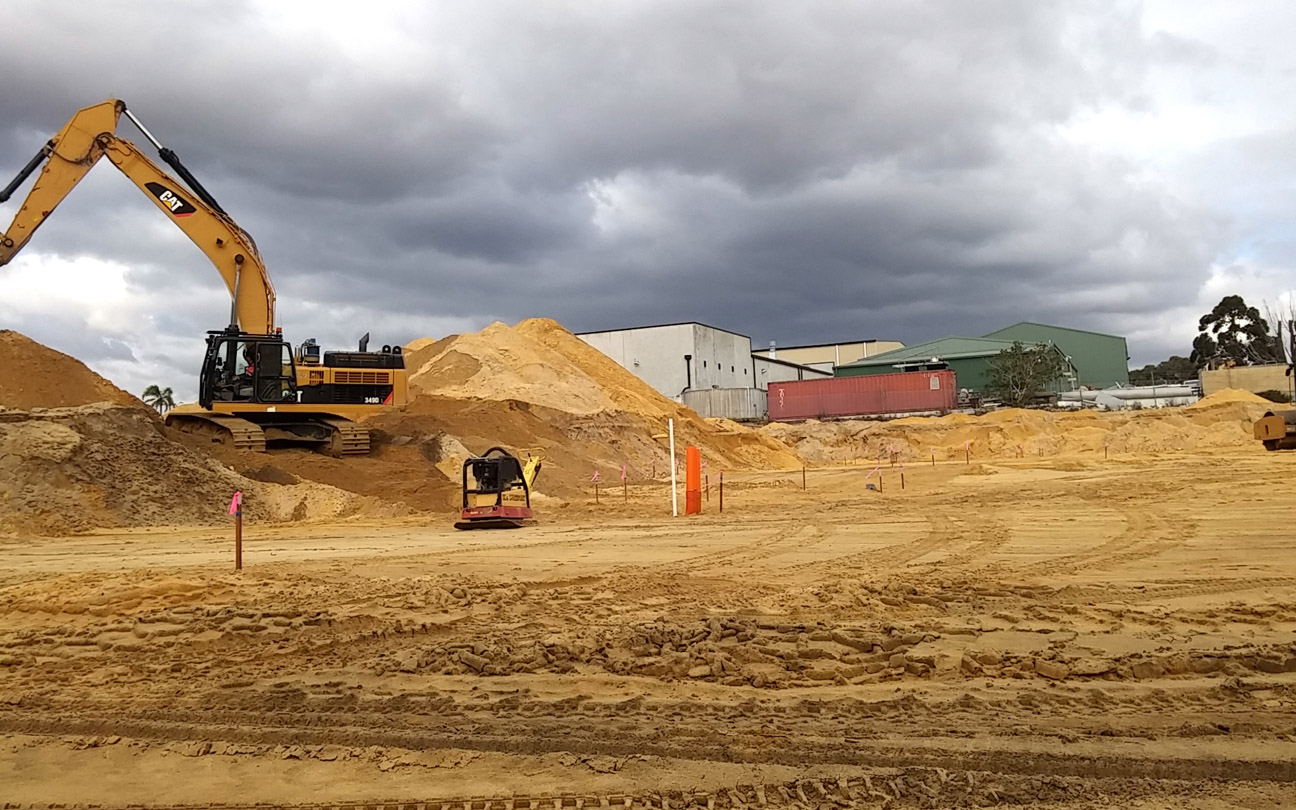
Project: Industrial Lot – Design certification to Australian Standards and constructability review of overseas design Drainage design for 1 in 100 year storm event Limestone retaining wall design Geotechnical report review and earthworks specifications Compaction testing, reinforcement and concrete pour inspections, design consultation during construction LandCorp certification and handovers Location: Neerabup, City of Wanneroo
Details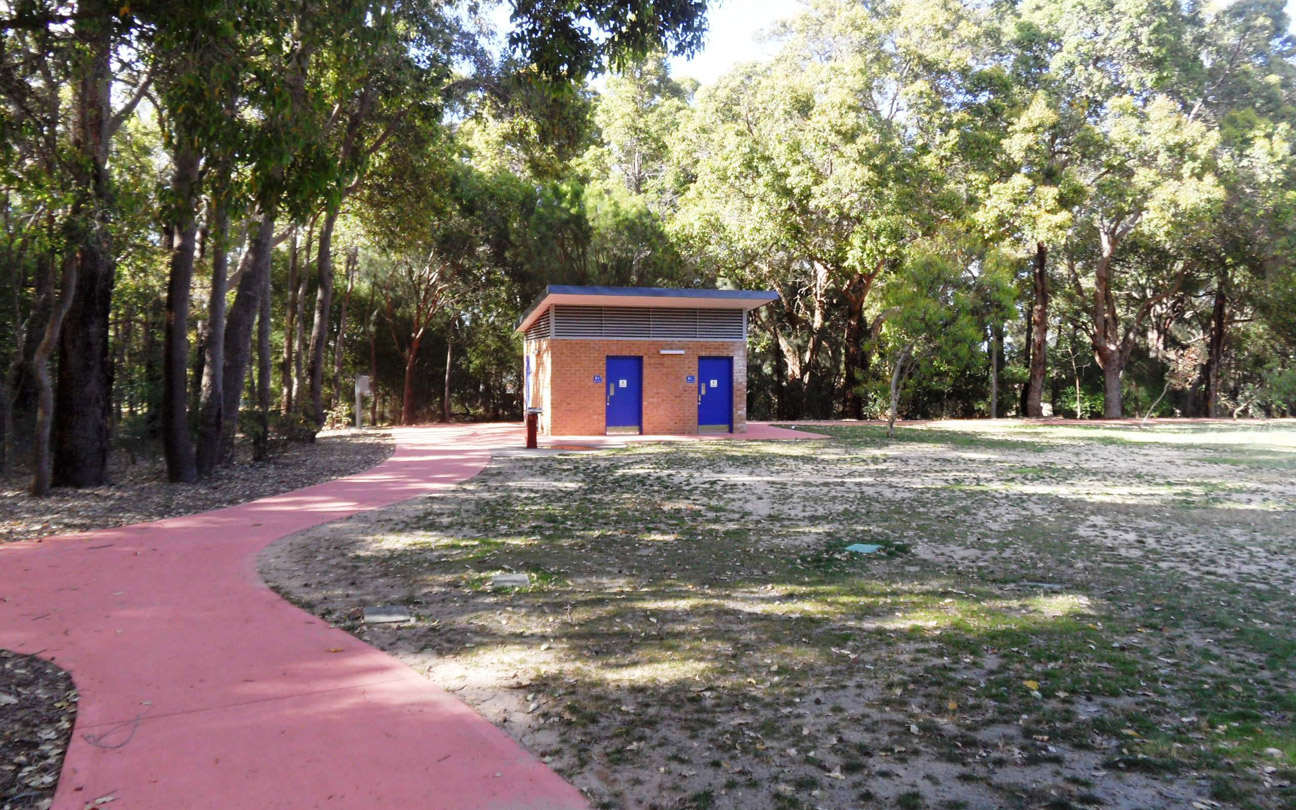
Project: Public Outbuilding on Nature Reserve Location: Kalamunda, Shire of Kalamunda
Details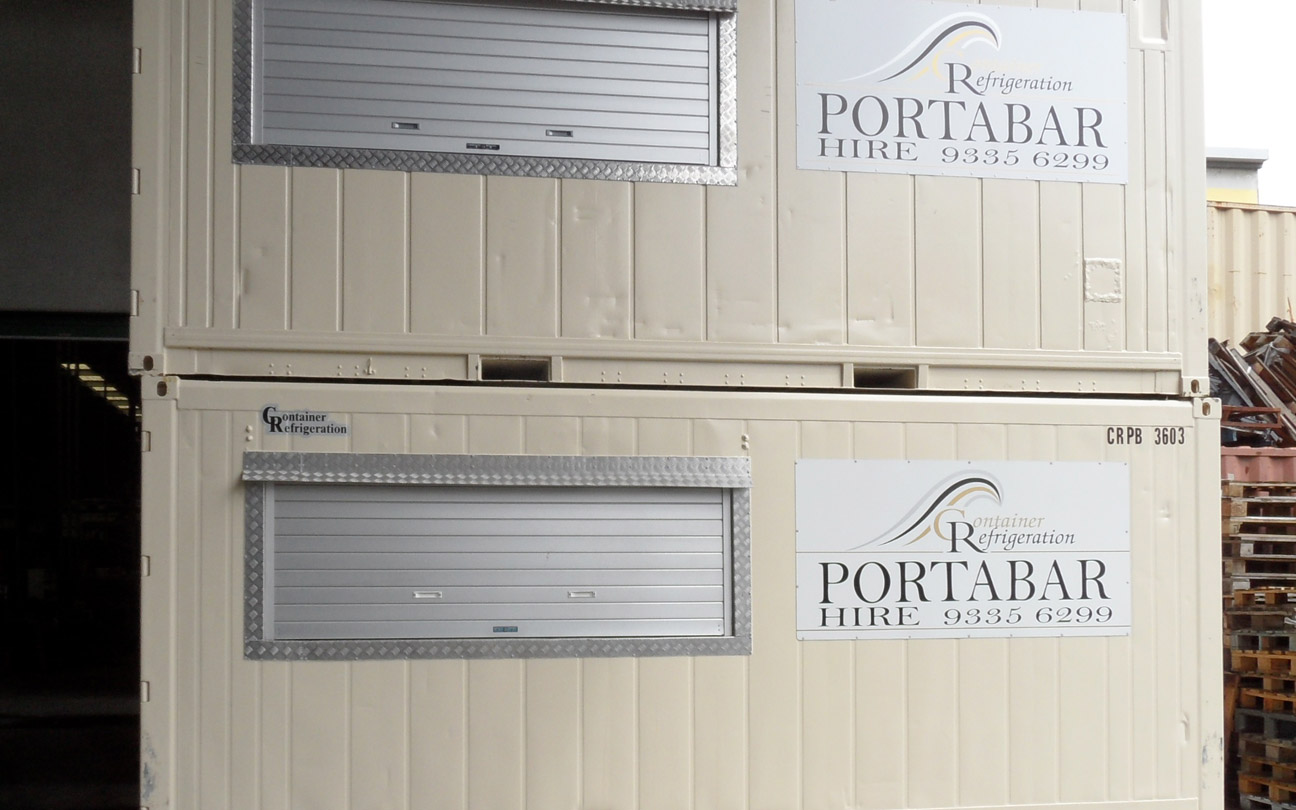
Project: Container Conversion to Transportable Facility, Rio Tinto Cape Lambert Location: Rio Tinto Cape Lambert, Town of Port Hedland
Details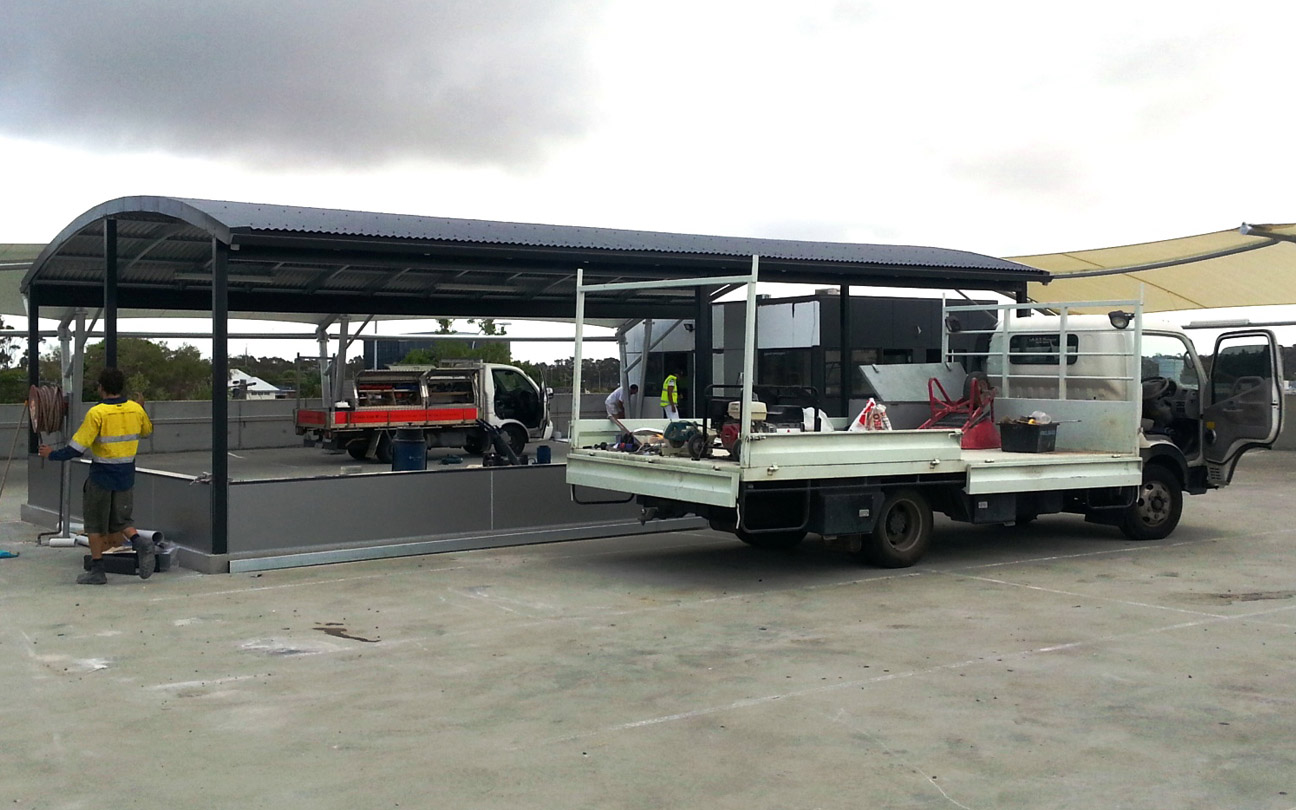
Project: Carwash Structural Design Location: Innaloo, City of Stirling
Details